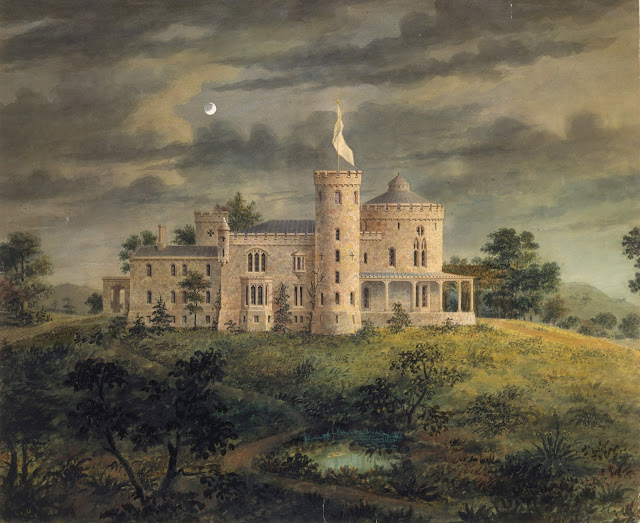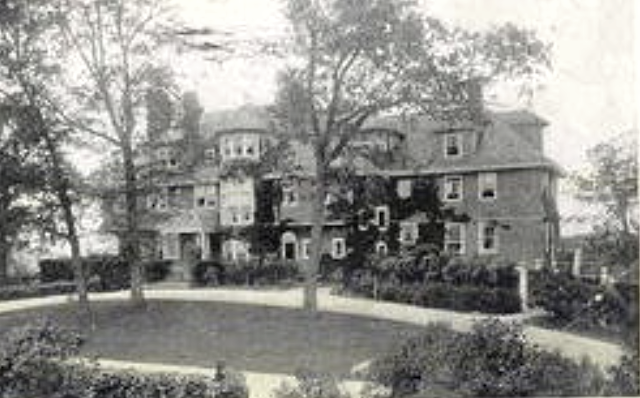Ericstan: One of Tarrytown's three great castles became the first to fall
 |
Architect Alexander Jackson Davis designed Ericstan around a three-story circular tower with dramatic views west over the Hudson River. The tower featured a circular parlor with central Gothic columns and a vaulted ceiling. (Alexander Jackson Davis, watercolor, ink and graphite on paper, 1855. Harris Brisbane Dick Fund 1924, Metropolitan Museum of Art, public domain) |
Ericstan, the Tarrytown estate and crenellated Gothic castle of Manhattan dry-goods merchant John James "J.J." Herrick, was the first of its kind to be built in the Hudson River Valley when it opened in 1856.
Less kindly, it became known by the public as Herrick's Folly.
It was one of three stone castles built in Tarrytown. The others were Lyndhurst and Carrollcliffe, both of which still standing.
Herrick was a shipowner and partner in the commercial flour trading firm of Herrick & Van Boskerck. He was the last Whig Party candidate to run for mayor in the City of New York, coming in a distant fourth in November 1854 to winner and eventual three-term Democrat Fernando Wood.
Ericstan was designed by famed architect Alexander Jackson Davis and craftsmen responsible for its construction and landscaping included carpenter B.I. Schoonmaker, mason A.H. Briggs and landscaper/farmer C. Lamoureux.
For Herrick, it didn’t last past 1865 when he fell on hard times financially and was forced to sell the castle and its furnishings, which had been specifically designed for Ericstan.
The buyer was Edward Maynard, one of the nation’s top dentists who made his fortune in the mid-1860s as an inventor credited with designing the percussion breech-loading rifle.
As a dentist, Maynard practiced in Baltimore and Washington, D.C. He also taught at premier dental schools. He counted presidents, Cabinet members and Congress members among his patients and when he died in 1891, he was interred in the Congressional Cemetery in Washington.
In 1880, Ericstan was purchased by Alfrederic Smith Hatch, co-founder in 1862 of the finance and insurance firm Fisk & Hatch. Fisk & Hatch played a key role in the financing of the Union cause in the Civil War. He later served as president of the New York Stock Exchange.
Hatch’s family sold the castle in 1895 to educator Cassity Eliza “Cassie” Mason who established "Miss Mason's School,” a private finishing school for girls and young women, which operated at the site until Mason’s death in 1933. Mason referred to herself formally as “C.E. Mason.”
“Miss Cassie” as she was known, was the granddaughter of a husband and wife team of educators in Jackson, Tennessee, who ran the Methodist Church-affiliated Memphis Conference Female Institute junior college after 1843.
AUTHOR’S NOTE: Some information for this story was drawn from “Villas on the Hudson: An Architectural and Biographical Examination,” by Janet Butler Munch of Lehman College, CUNY.
Herrick was a shipowner and partner in the commercial flour trading firm of Herrick & Van Boskerck. He was the last Whig Party candidate to run for mayor in the City of New York, coming in a distant fourth in November 1854 to winner and eventual three-term Democrat Fernando Wood.
Ericstan was designed by famed architect Alexander Jackson Davis and craftsmen responsible for its construction and landscaping included carpenter B.I. Schoonmaker, mason A.H. Briggs and landscaper/farmer C. Lamoureux.
The heart of the 30-room granite castle was a three-story circular tower said to be reminiscent of the 12th century Round Tower, or keep, at the center of Windsor Castle in London that faced west to capture views of sunsets over the Hudson River.
Herrick was delighted with his castle. He wrote: "(Architect) A.J. Davis said in 1864 that the house couldn't be built today for less than $100,000. No fever. No mosquitoes. In fact it is not only the most healthy, but the best and most commanding building on the Hudson and the most beautiful and will stand through all time."
For Herrick, it didn’t last past 1865 when he fell on hard times financially and was forced to sell the castle and its furnishings, which had been specifically designed for Ericstan.
 |
Renowned dentist and firearms inventor Edward Maynard, shown ca. 1870, designed the game-changing percussion breech-loading rifle. (Unknown artist, Wikimedia Commons, public domain) |
As a dentist, Maynard practiced in Baltimore and Washington, D.C. He also taught at premier dental schools. He counted presidents, Cabinet members and Congress members among his patients and when he died in 1891, he was interred in the Congressional Cemetery in Washington.
 |
Pictured is the castle home of John J. Herrick, Ericstan, ca. 1860. (Library of Congress) |
Hatch’s family sold the castle in 1895 to educator Cassity Eliza “Cassie” Mason who established "Miss Mason's School,” a private finishing school for girls and young women, which operated at the site until Mason’s death in 1933. Mason referred to herself formally as “C.E. Mason.”
Cassie Mason was remembered three decades later by writer, politician, diplomat and Miss Mason's School alumna Clare Booth Luce, 1919, in an October 1964 issue of McCall’s magazine.
Luce described Mason as “a short, stoutish, motherly-looking woman with somewhat weepy iron-gray eyes. She wore her hair atop her head in an iron-gray bun that had a tendency to slosh about like unleashed ballast in a storm when she grew emphatic about her utterances.”
“Miss Cassie” as she was known, was the granddaughter of a husband and wife team of educators in Jackson, Tennessee, who ran the Methodist Church-affiliated Memphis Conference Female Institute junior college after 1843.
Mason taught briefly at the school which eventually became Lambuth University and finally the Lambuth campus of the University of Memphis after LU’s loss of accreditation and closure in 2011.
With no buyers, the former Miss Mason’s School stood empty until 1944, when it was razed prior to the building of what is today the Castle Heights Avenue development. Castle Heights Avenue is a cul-de-sac off Union Avenue. It consists of the southeast part of a larger area bounded by Union, Marymount, and Rosehill avenues as well as Neperan Road.
AUTHOR’S NOTE: Some information for this story was drawn from “Villas on the Hudson: An Architectural and Biographical Examination,” by Janet Butler Munch of Lehman College, CUNY.














I wish it was still there
ReplyDelete